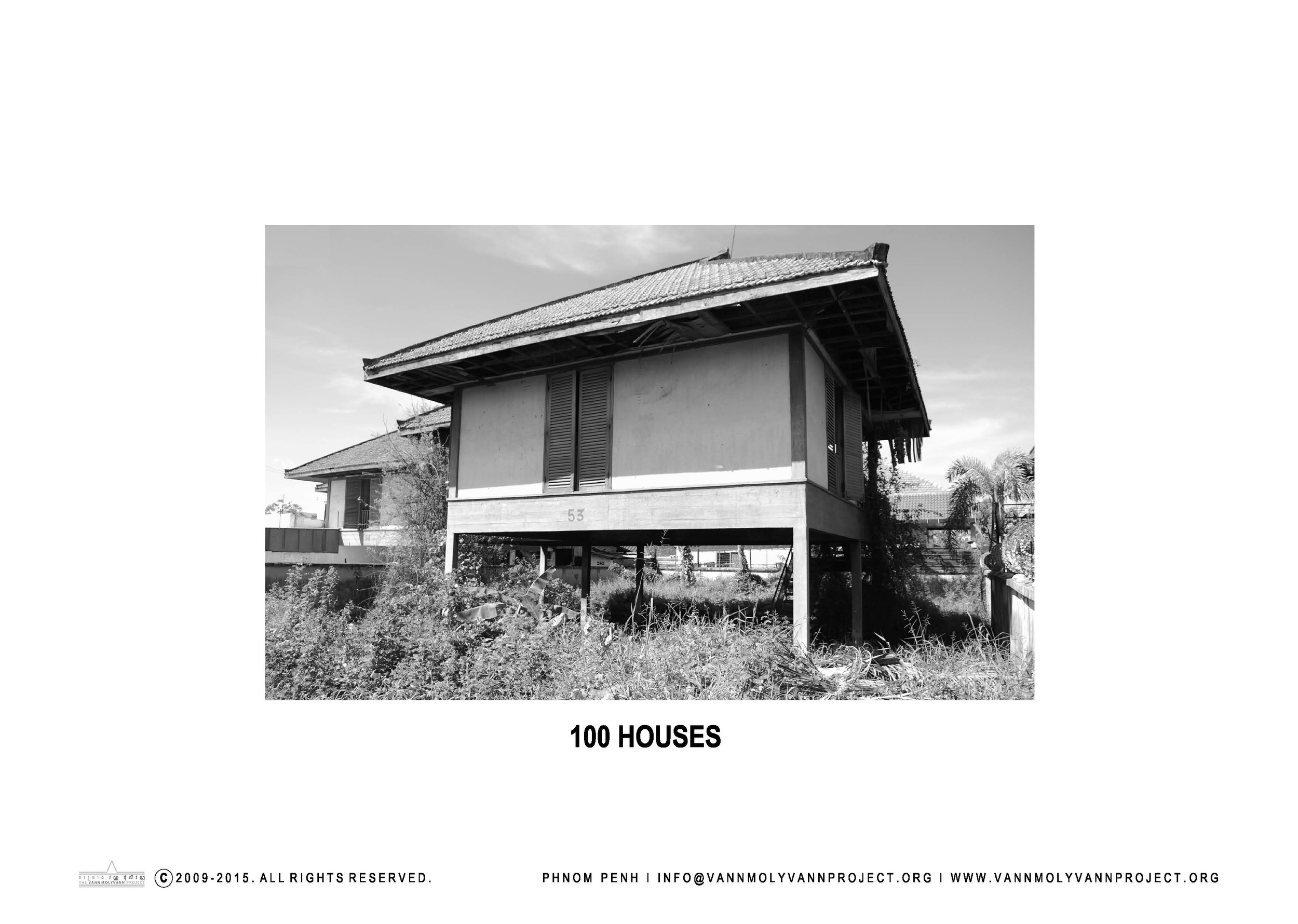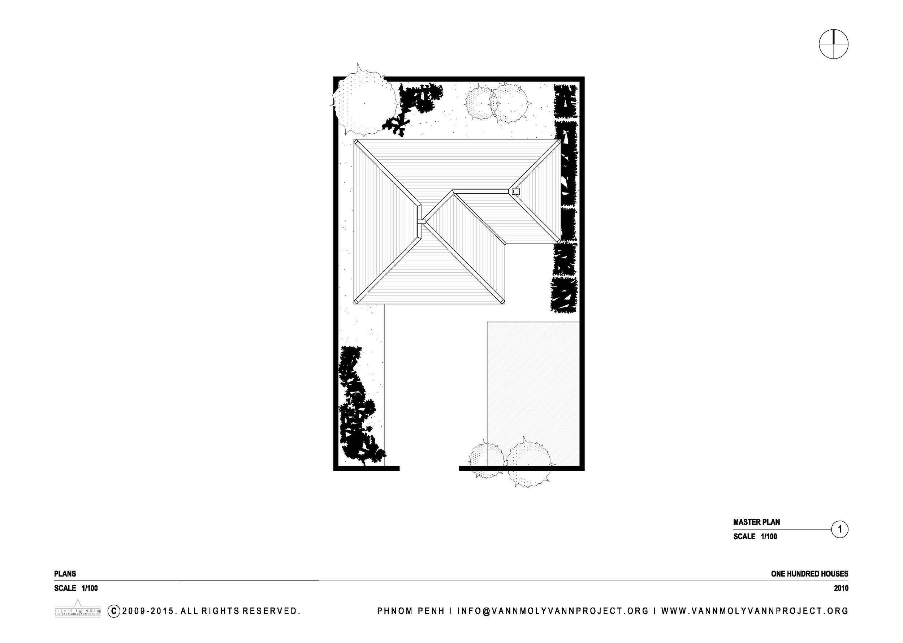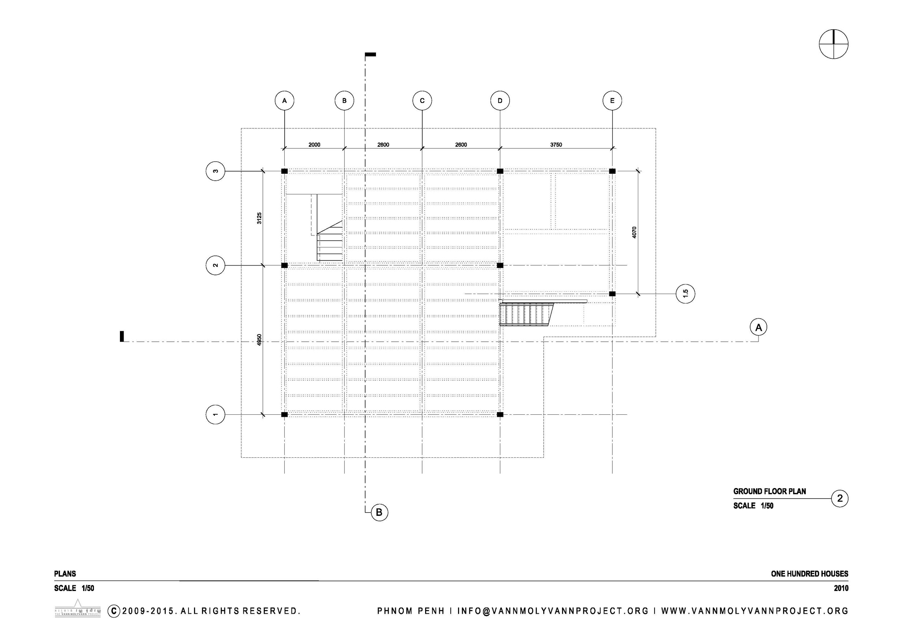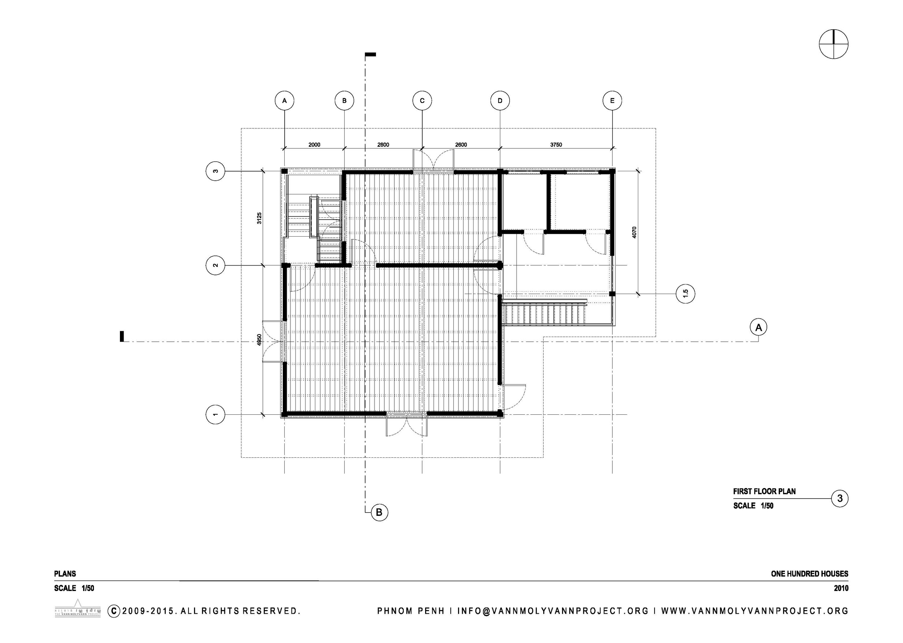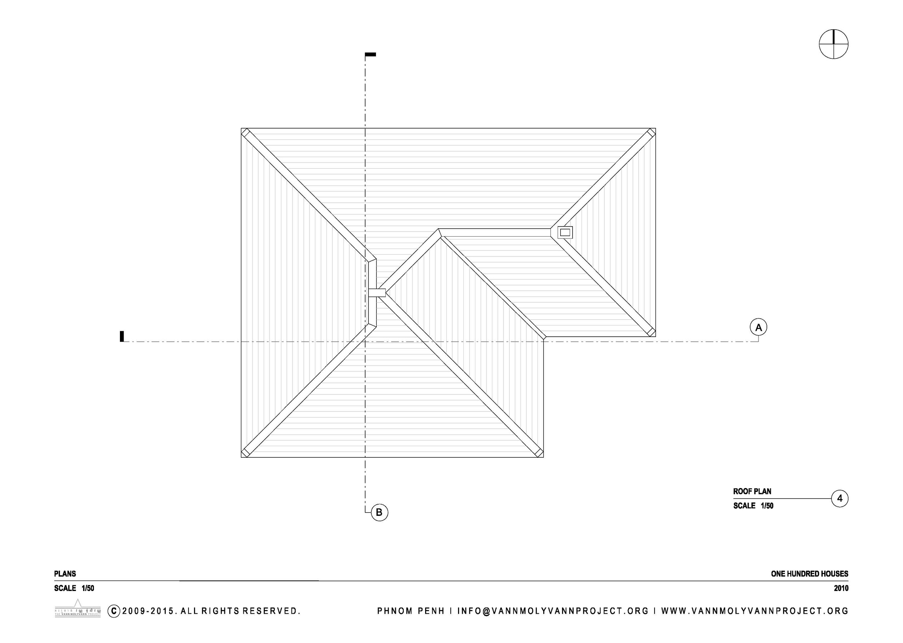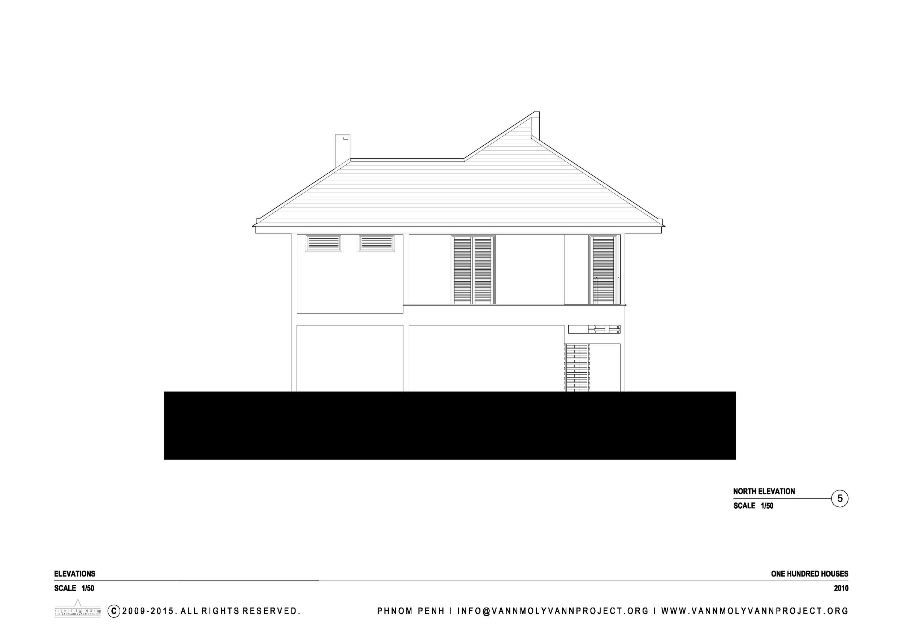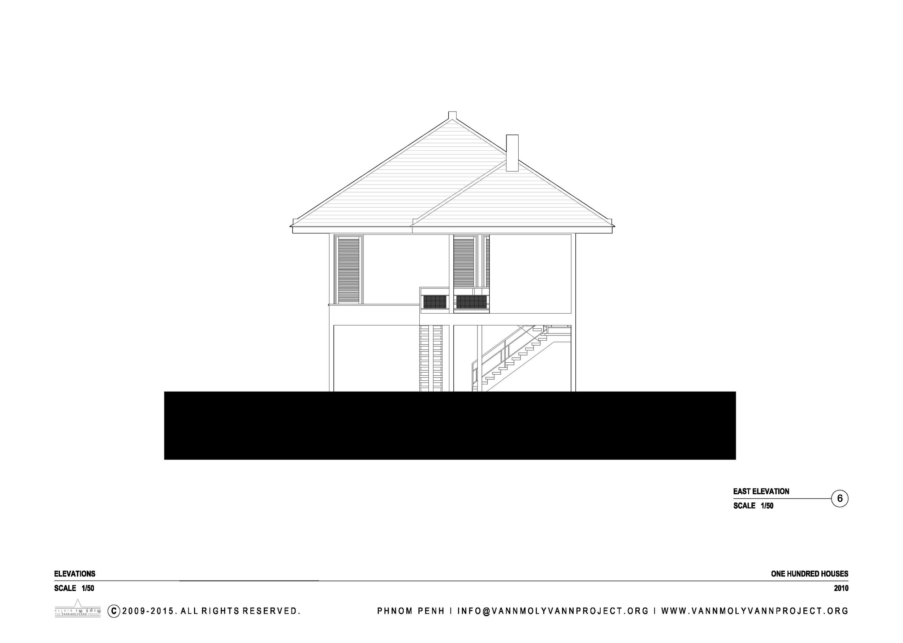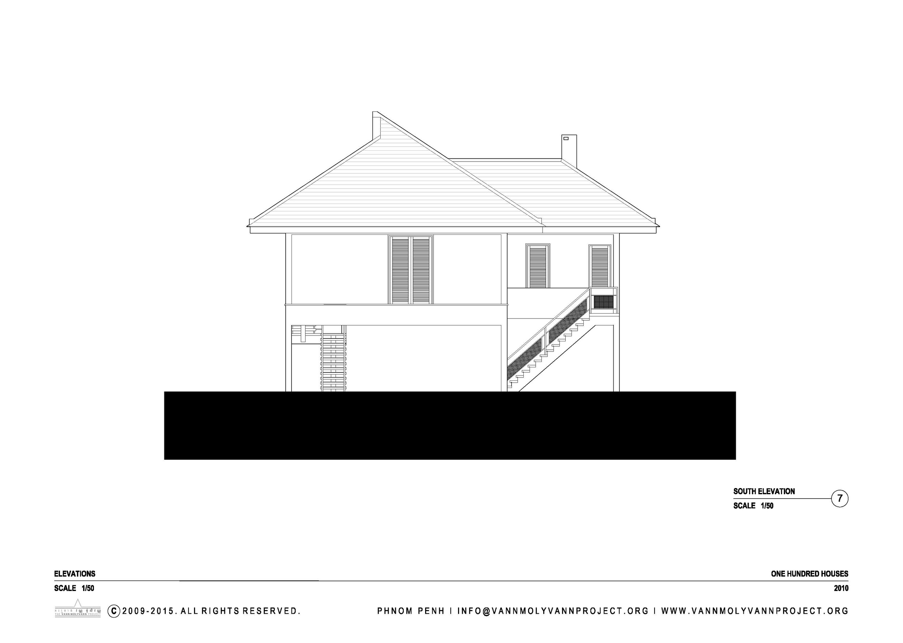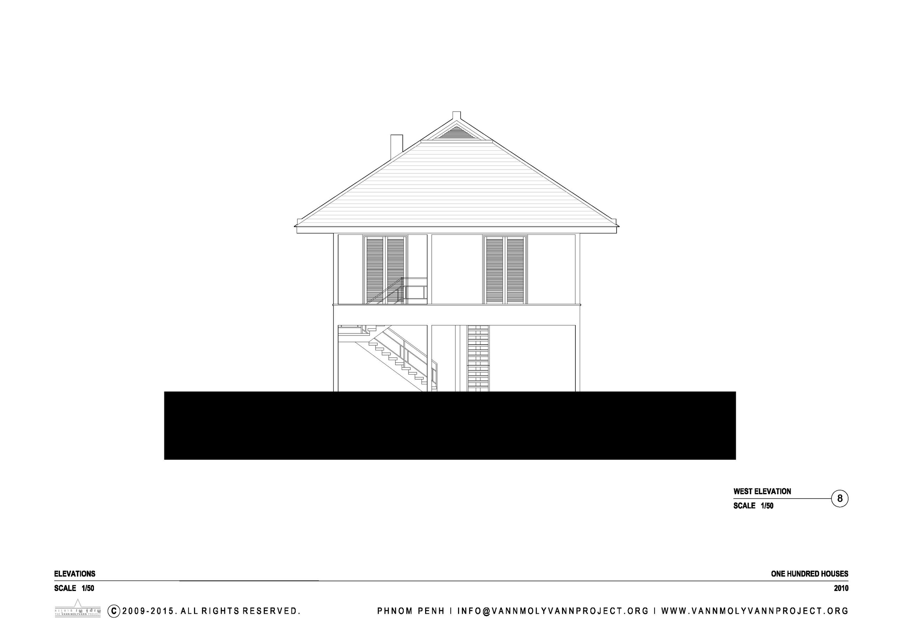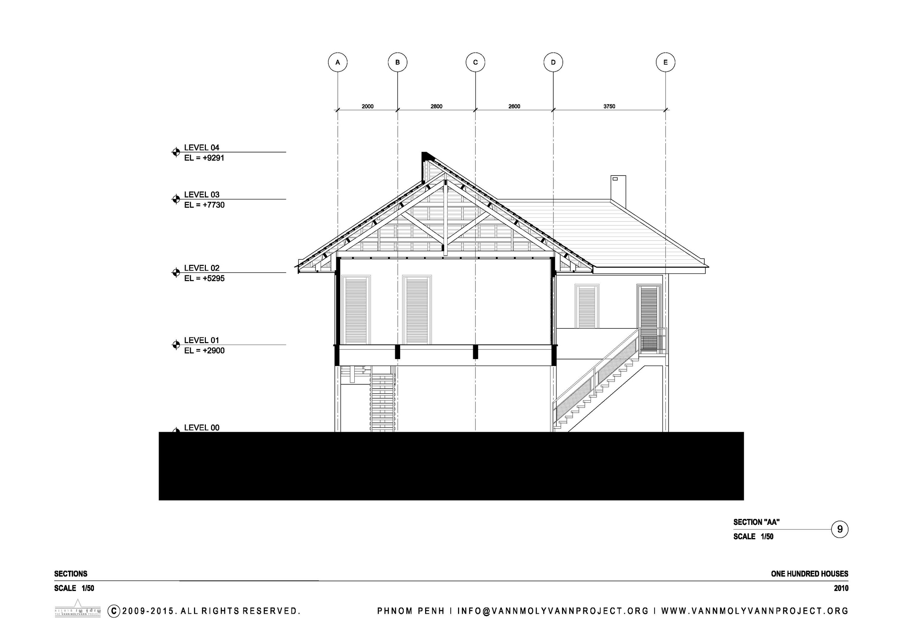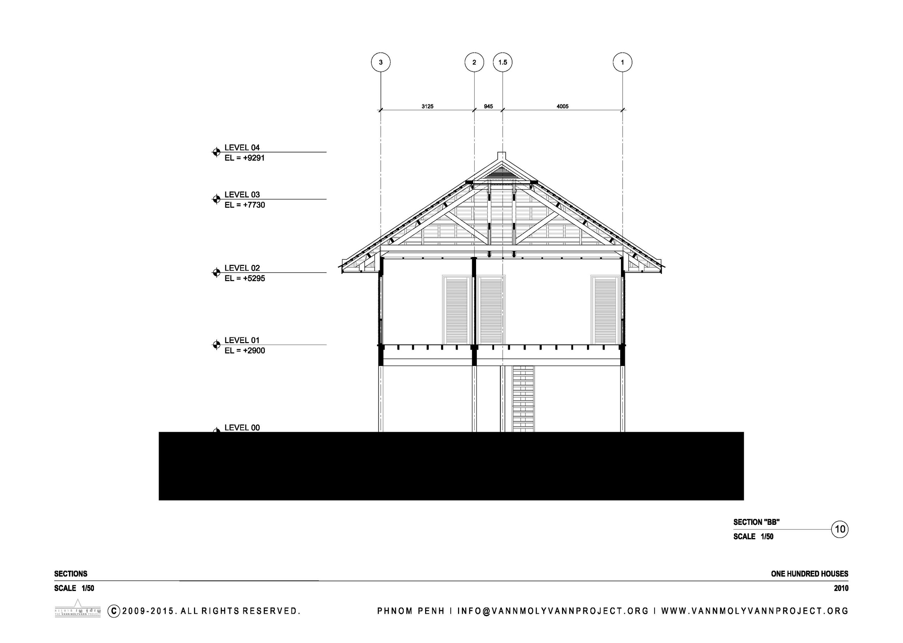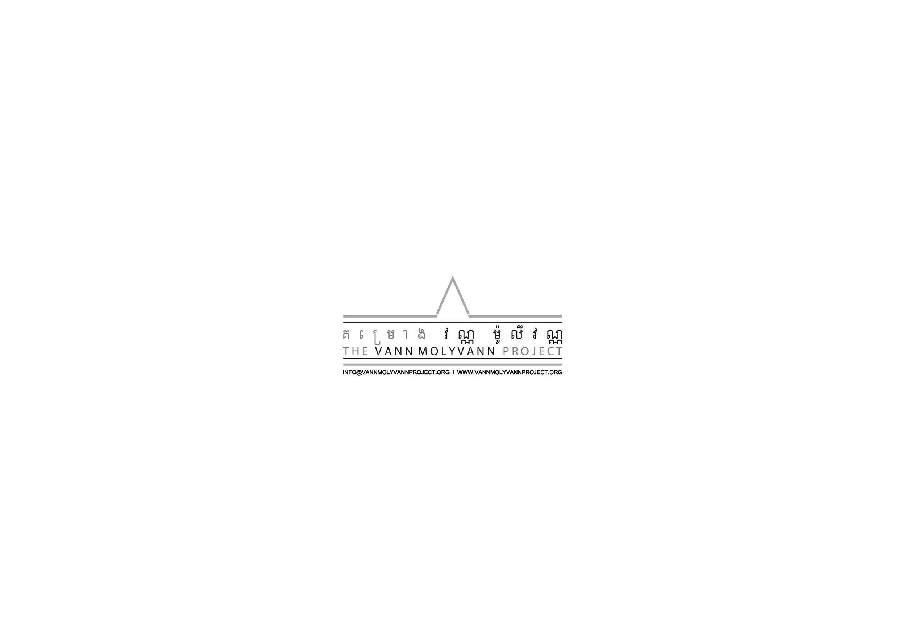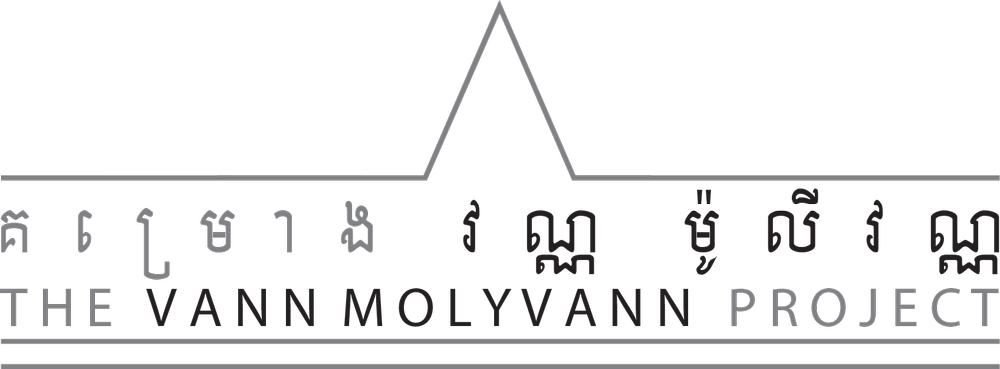100 Houses
The National Bank of Cambodia selected Vann Molyvann for a private commission to design housing for its workers in Tuk Thla, Phnom Penh—along the road to Pochentong airport. The One Hundred Houses proposed an alternative urban housing model to the Chinese ‘shop house’. The plan draws on elements of a traditional Khmer wooden house: a small bedroom and a large family living room is separated from the dépendance—the kitchen and a toilet—by a small terrace; a hipped roof slopes past the walls of the house to protect from rain and sunlight; stilts raise the house above floods and create a shaded outdoor living space; and each of the 100 identical homes has a clearly delimited plot.
Early on in his studies in France, Vann Molyvann recognized in Le Corbusier’s Villa Savoye many similarities to the Khmer house, and the design fuses these traditional elements with Modernism. The frame of the house is concrete, rather than wood. The roof is designed to allow air to enter under the eaves and exit from a vent at the peak—insulating the living space below. Modern utilities and plumbing were included in the design as well, and spaces were reorganized for efficiency and improved ventilation.
While the overall layout of the development is still intact, changing fortunes and fashions have left many houses in an advanced state of decay, while others have been significantly altered, or replaced. Glimpses of Vann Molyvann’s original design remain present.
