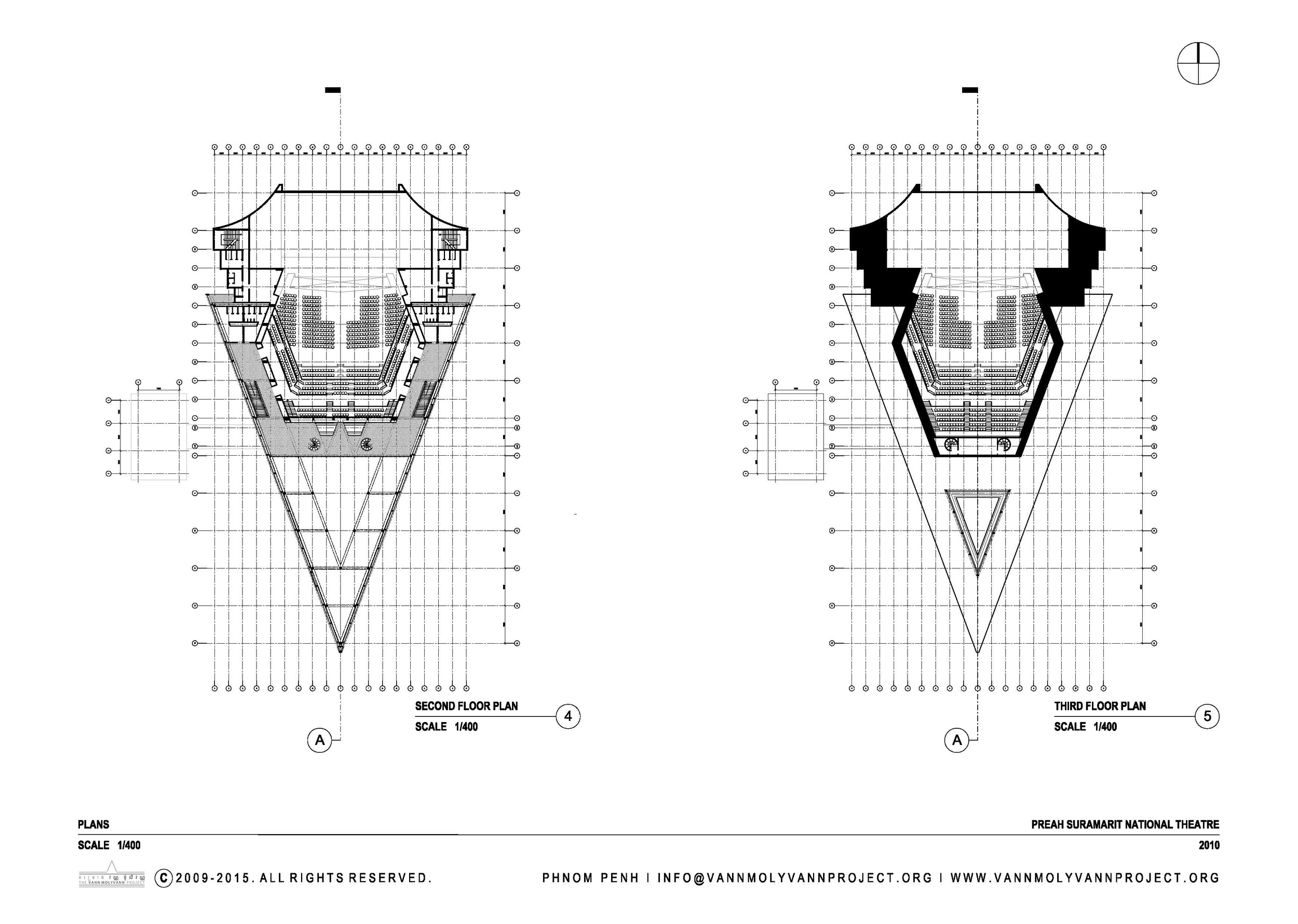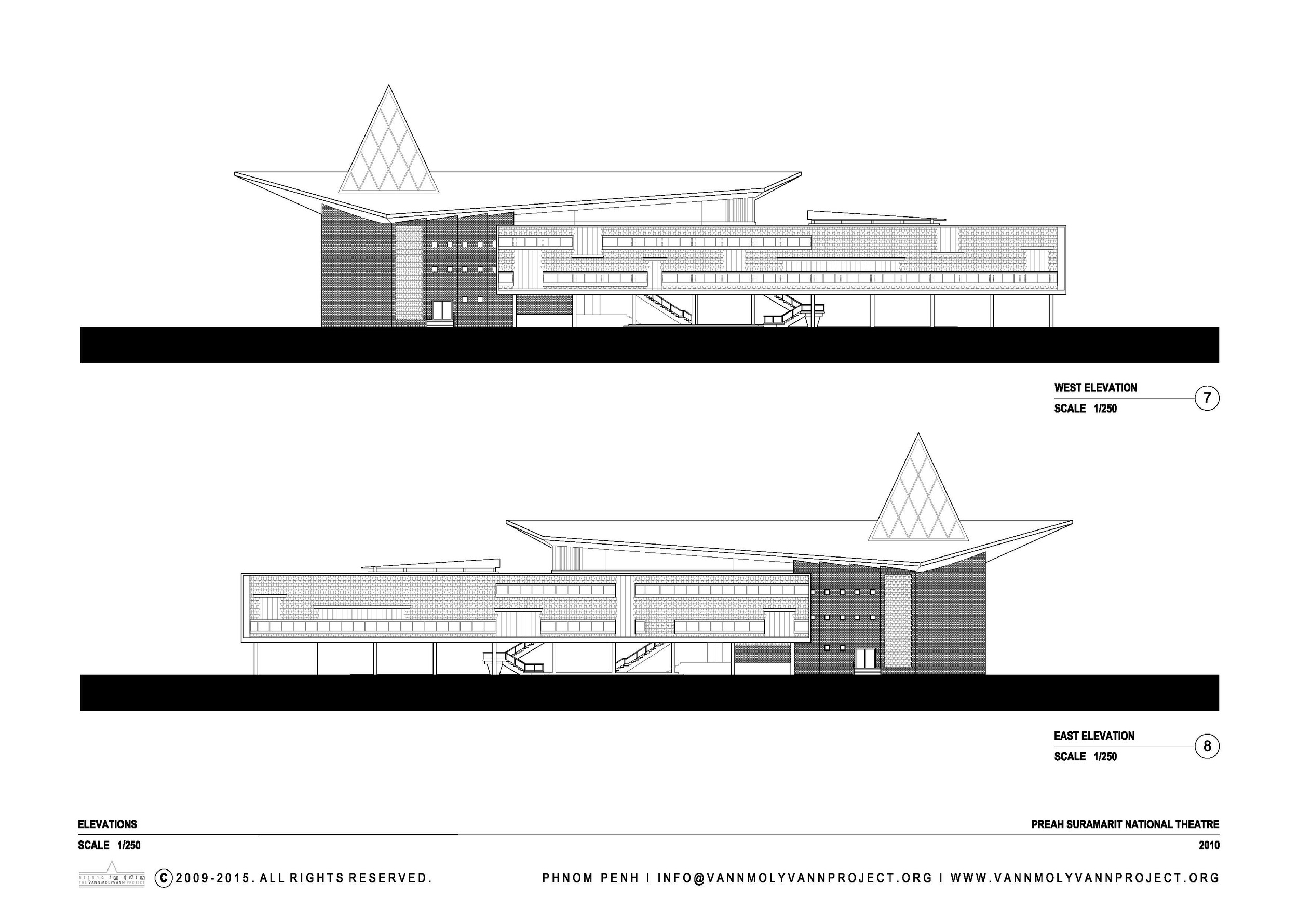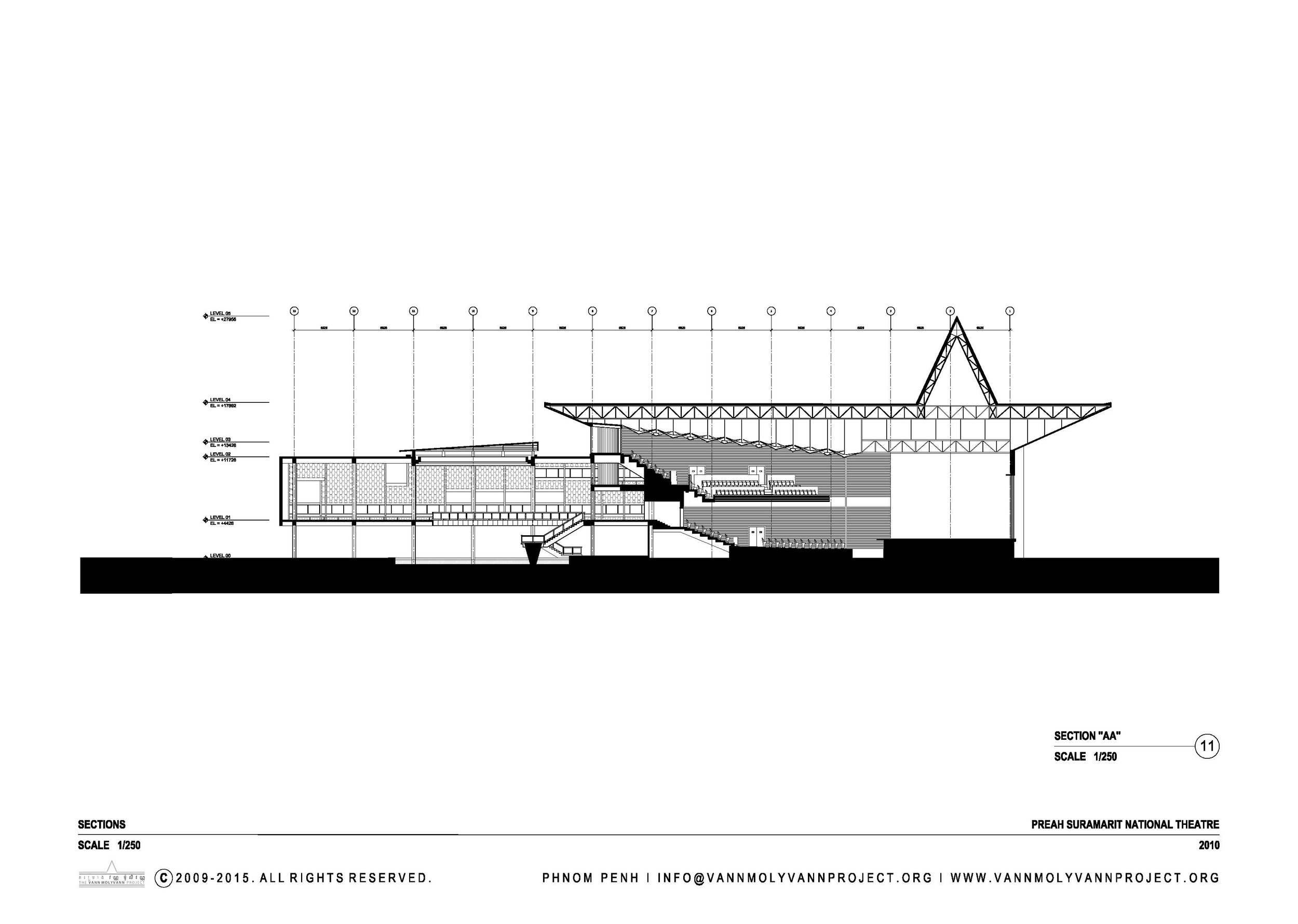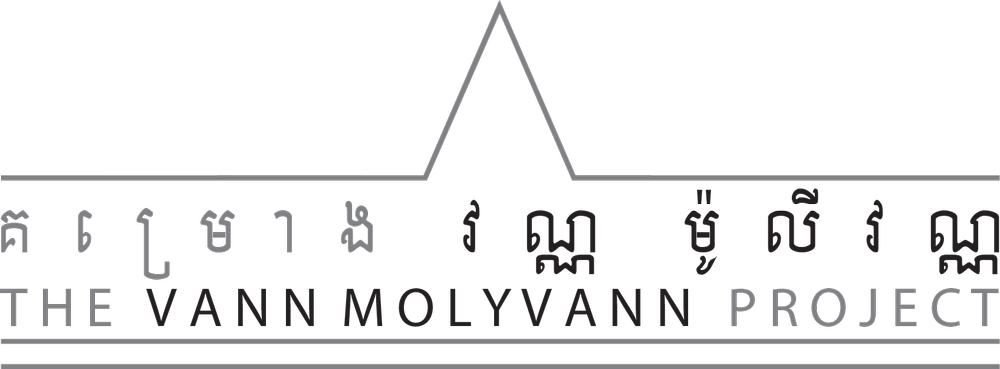Preah Suramarit National Theatre
A theater was planned for the Front de Bassac as early as 1962, but the National Theater would not be completed until 1968, after relocations and redesigns. Vann Molyvann sees the National Theater as a rethinking of Chaktomuk Conference Hall, most evident in the piqued roof and its pyramid. Theatergoers entered beneath a triangular concrete fronton, where a staircase led to a double-height lobby lit and ventilated by full height claustras. A pool at the base of the stair centers and cools the space.
The hexagonal plan of the auditorium was dimensioned to ensure that no spectator was too far from the stage, as the subtle movements of Khmer ballet would be lost at a distance. The hexagonal form repeats throughout the building at many scales—from the design of floor tiles to the shape of the claustra.
The National Theater was an icon in the cultural landscape of Phnom Penh, host to the National Conservatory of the Arts and the crown of the Bassac riverfront development. A fire during 1994 renovations severely damaged the auditorium and roof. The remaining building continued to be used by artists and dancers, as chronicled in Rithy Panh’s 2005 film, Les Artistes du Théâtre Brûlé, until it was demolished in 2008.









