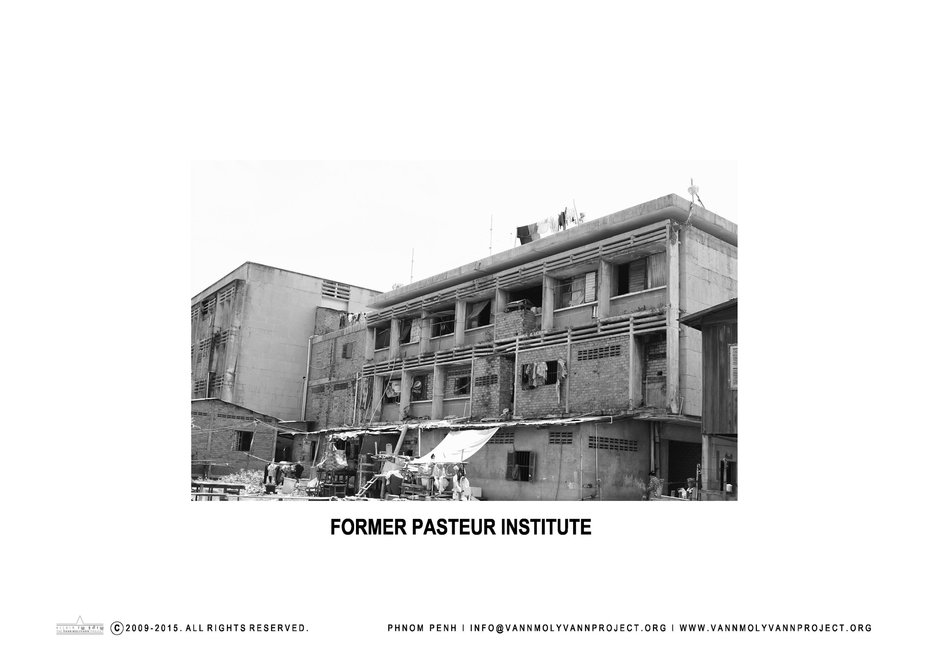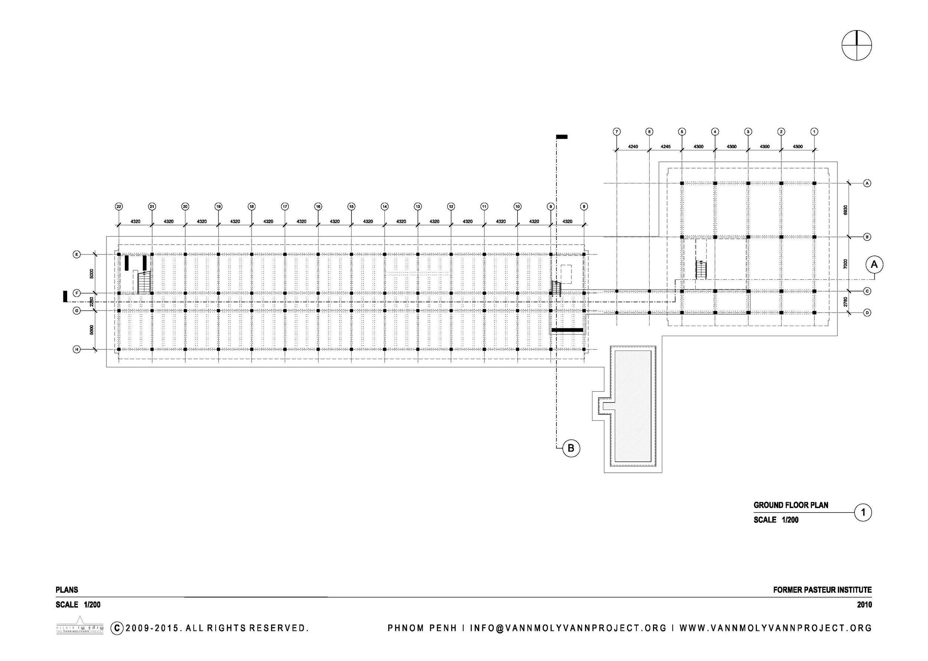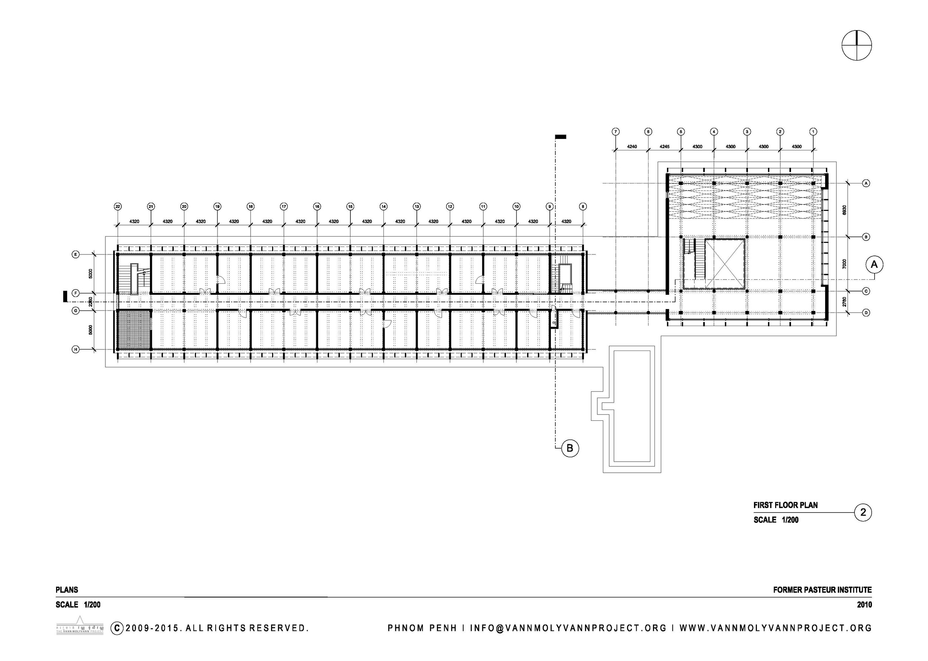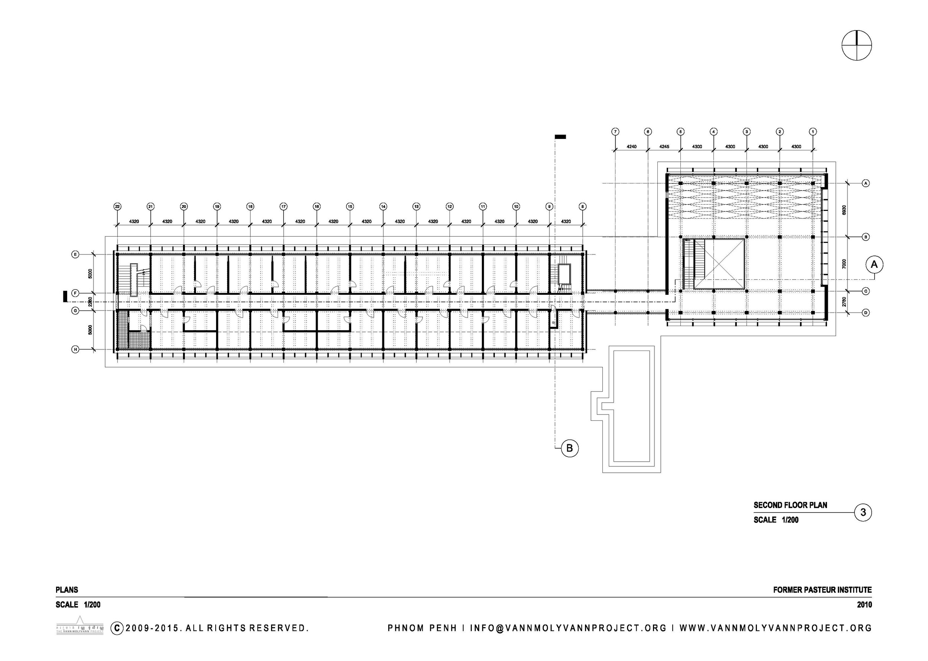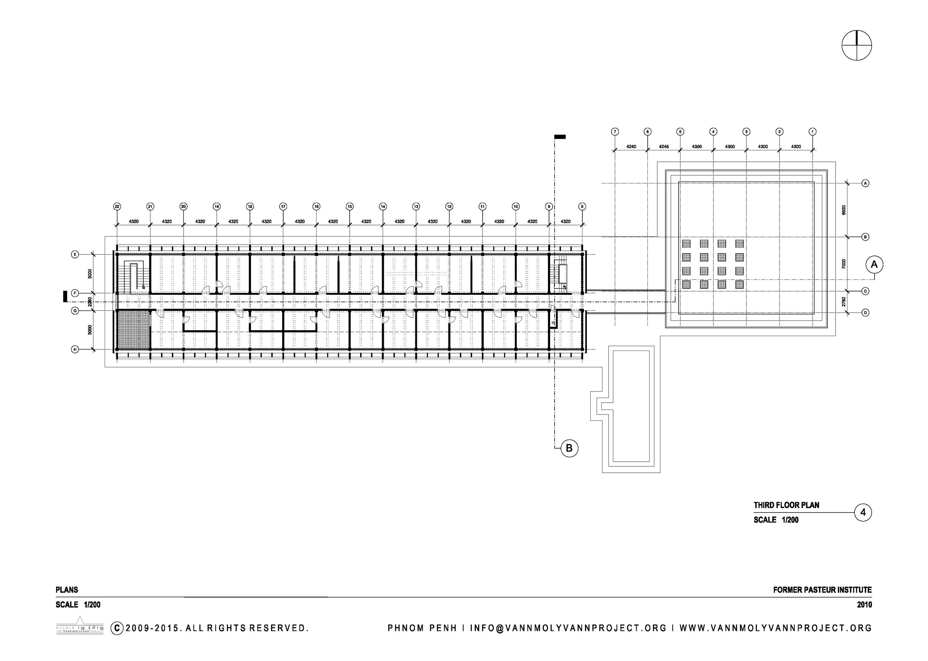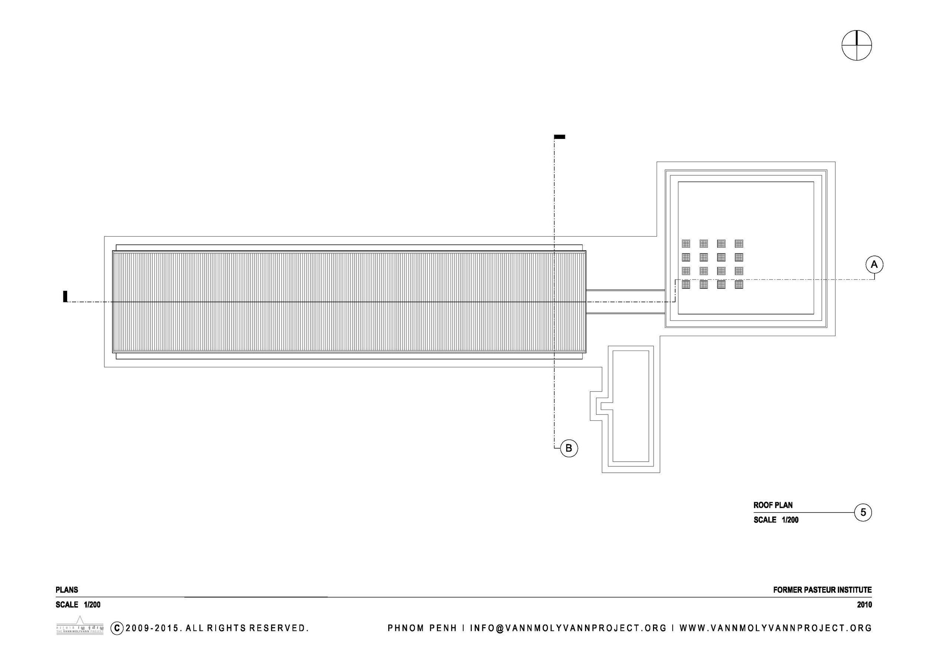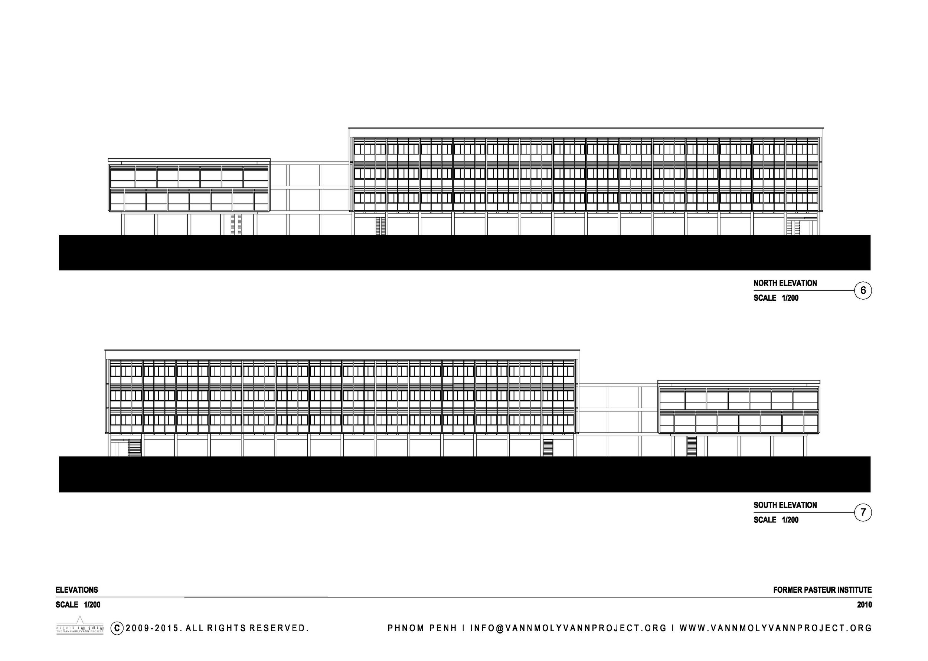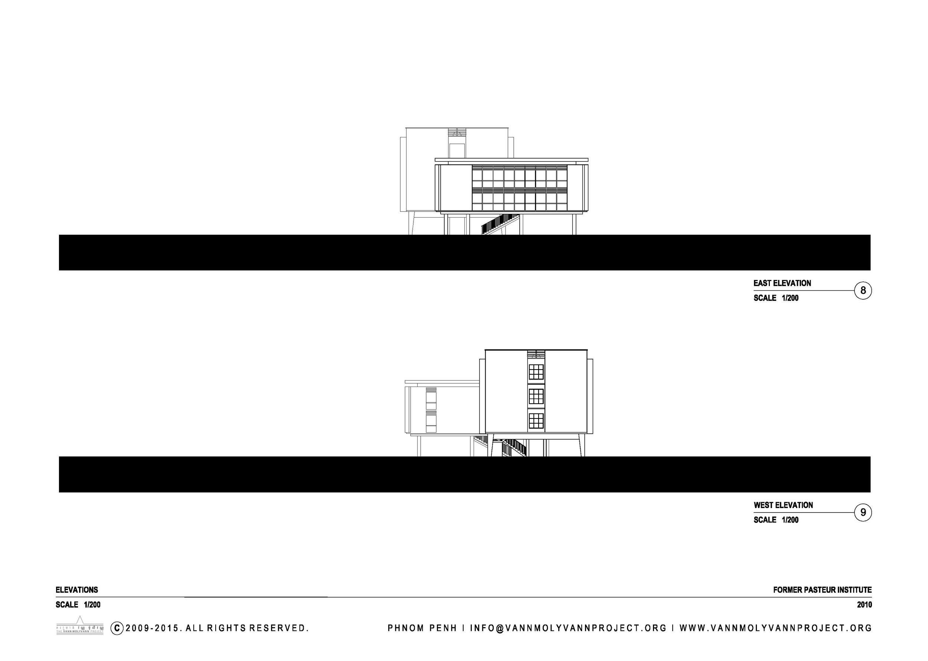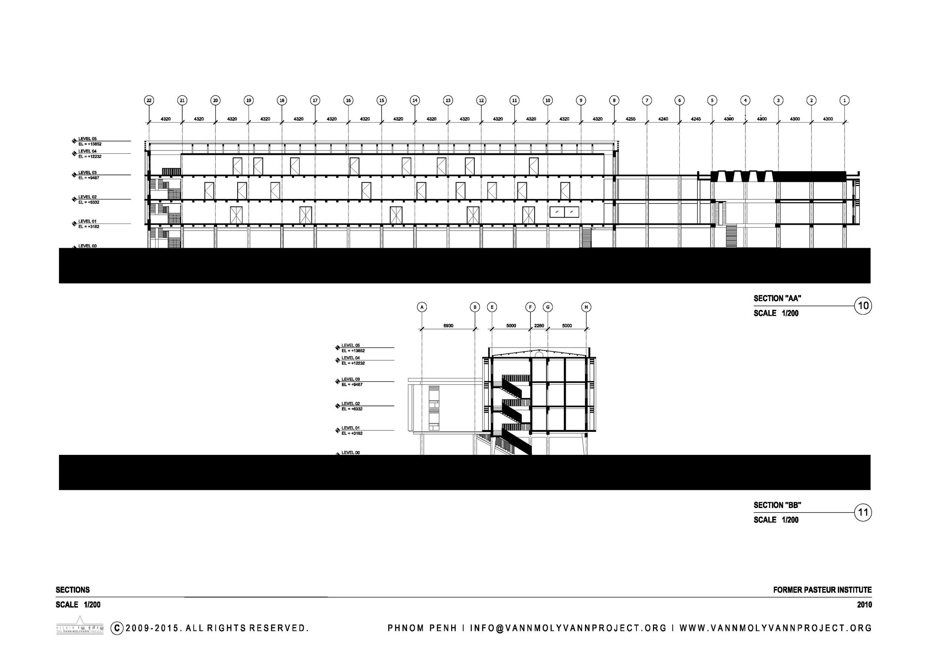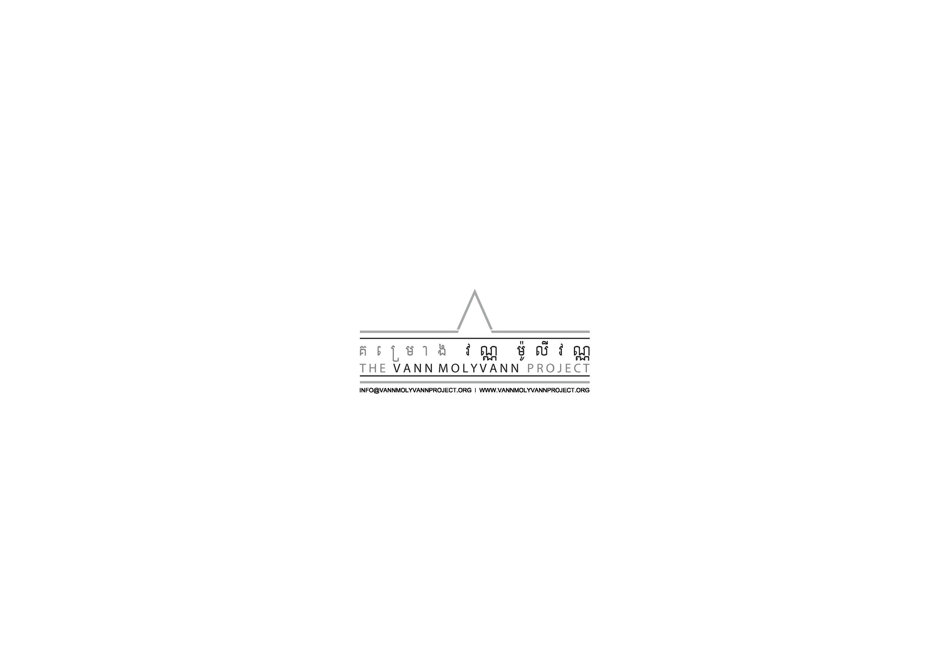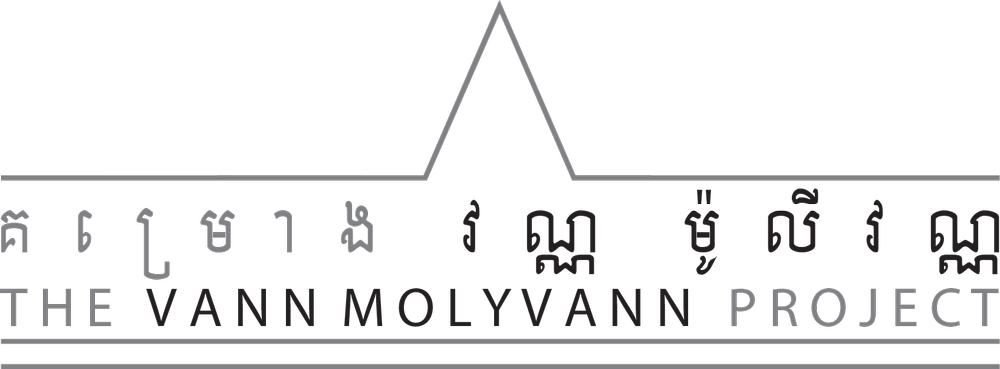Former Pasteur Institute
Designed by Vann Molyvann, the Pasteur Institute was constructed in 1965-67 as a medical research facility. Some older Cambodians also remember it as the Pasteur Veterinary Hospital.
The Pasteur Institute was one of hundreds of medical buildings constructed during the post-Independence era known as the Sangkum Reastr Niyum. According to Kambuja, the number of hospitals and other health-related institutions jumped from 119 facilities in 1955 to 612 facilities in 1968.
The building is located amidst the low-lying plains of Chroy Changvar, a peninsula between the Mekong and Tonle Sap rivers, opposite Phnom Penh’s city centre. At the time of construction, this area was populated largely by Cham Muslims. The Pasteur Institute was built in reinforced concrete, and is rectilinear in form. It consists of three floors elevated on tapered square columns, with an adjoining section of two floors. A flat concrete rooftop on this smaller building provided space for recreation, complemented by a swimming pool to one side, also of simple rectangular shape.
Internal staircases doubled as light-wells, their sculptural railings typical of Vann Molyvann’s ornamental treatment of functional features. Externally facing windows were set in from the building’s outermost concrete façade, and shielded from weather by horizontal shades set in parallel lines. A central corridor runs the length of the buildings, opening to rooms on each side.
In the years following the fall of the Khmer Rouge in 1979, the Pasteur Institute building was occupied as housing. Many of the present-day residents have lived there since that time. Many inhabitants work in low-income professions, including for the city’s waste management company. The building has been substantially modified by its occupants, and is in some disrepair.
